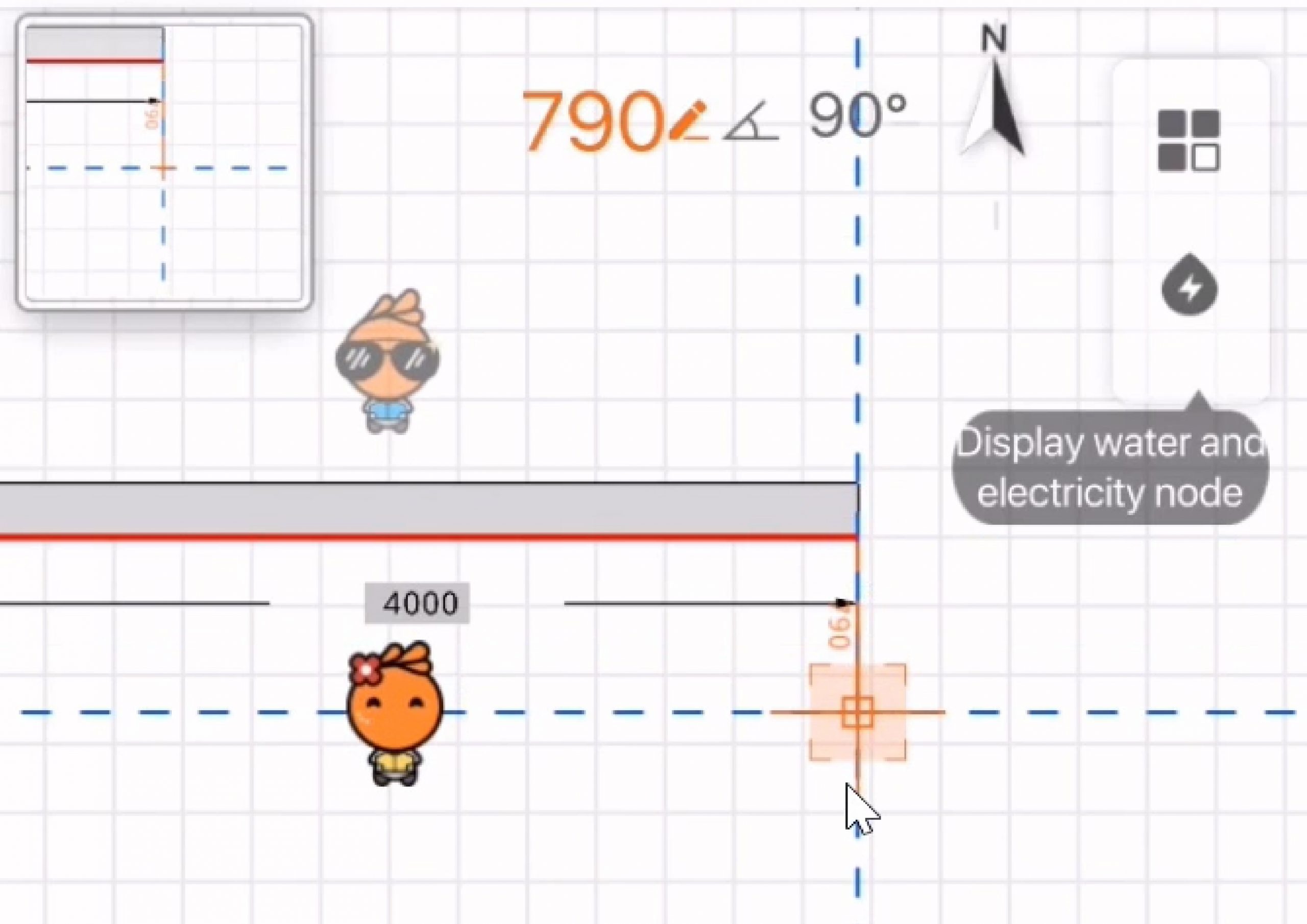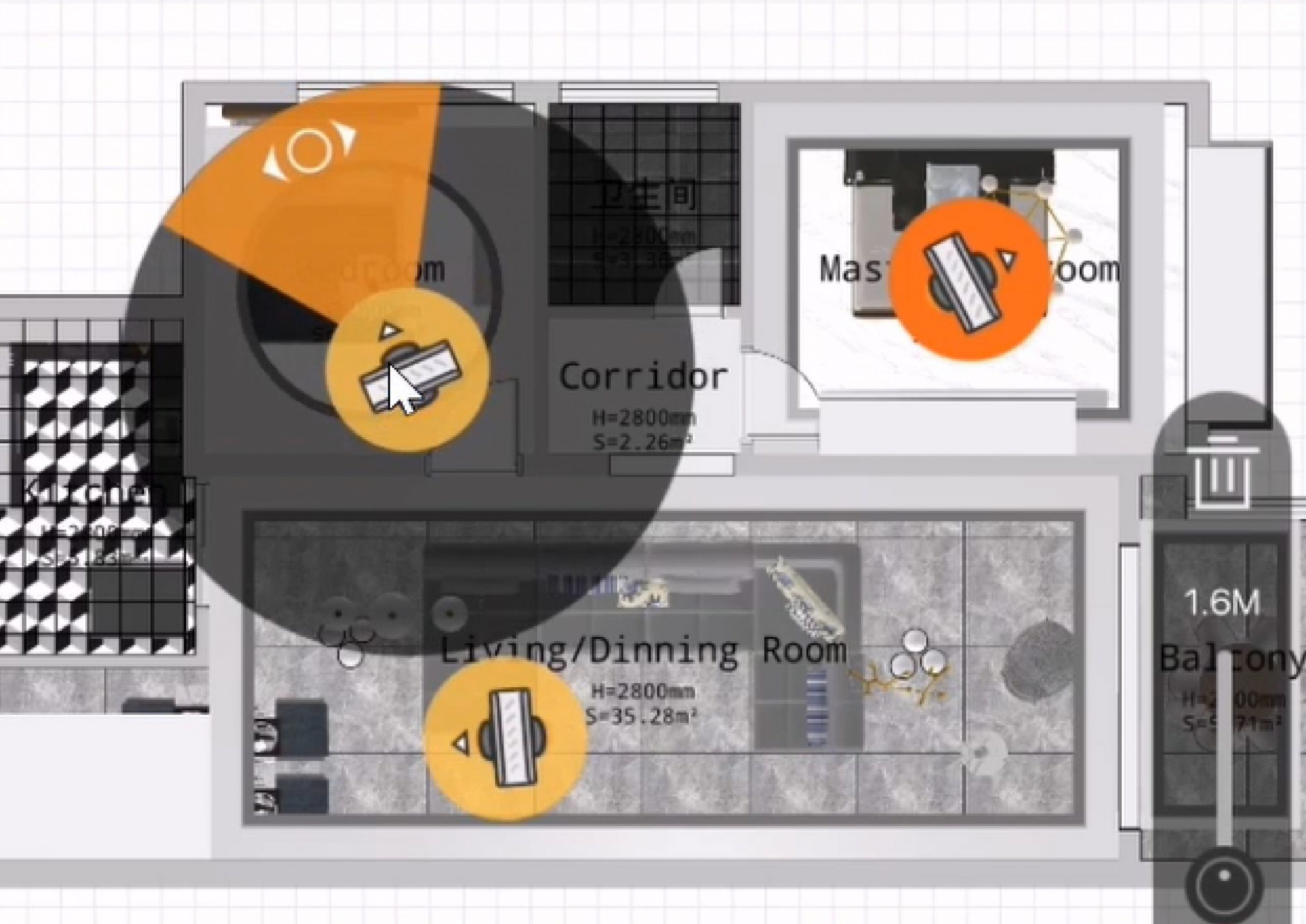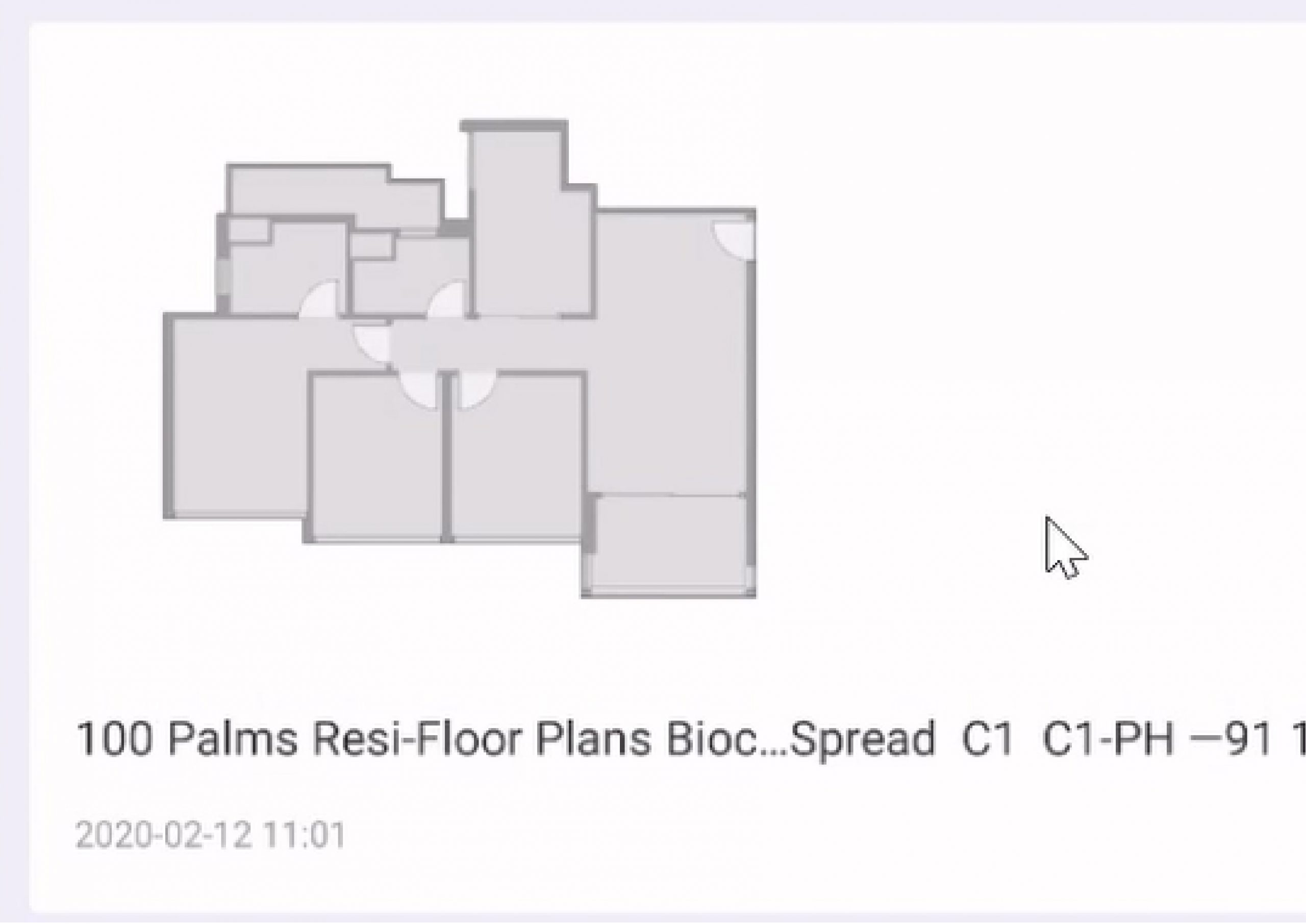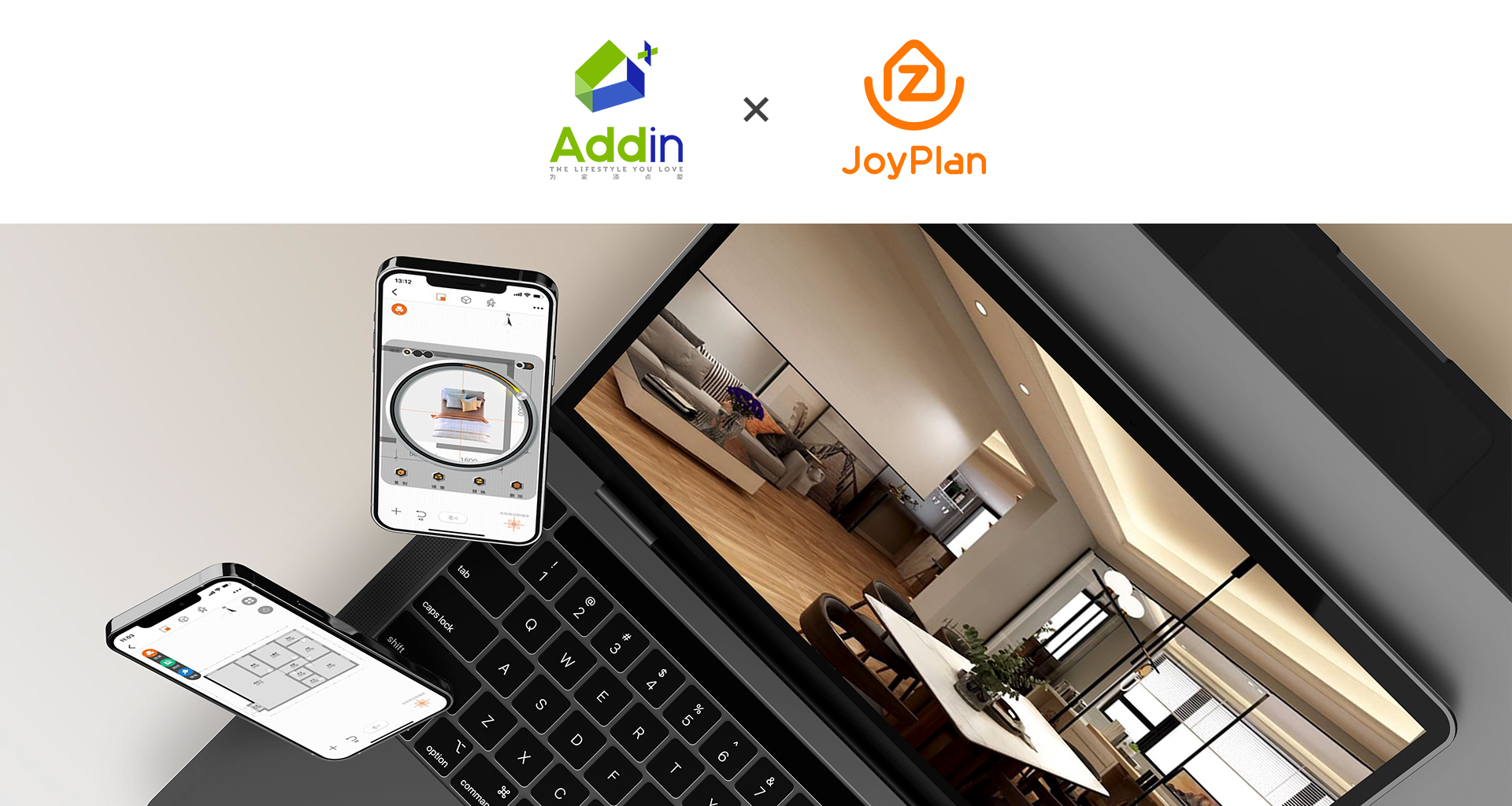
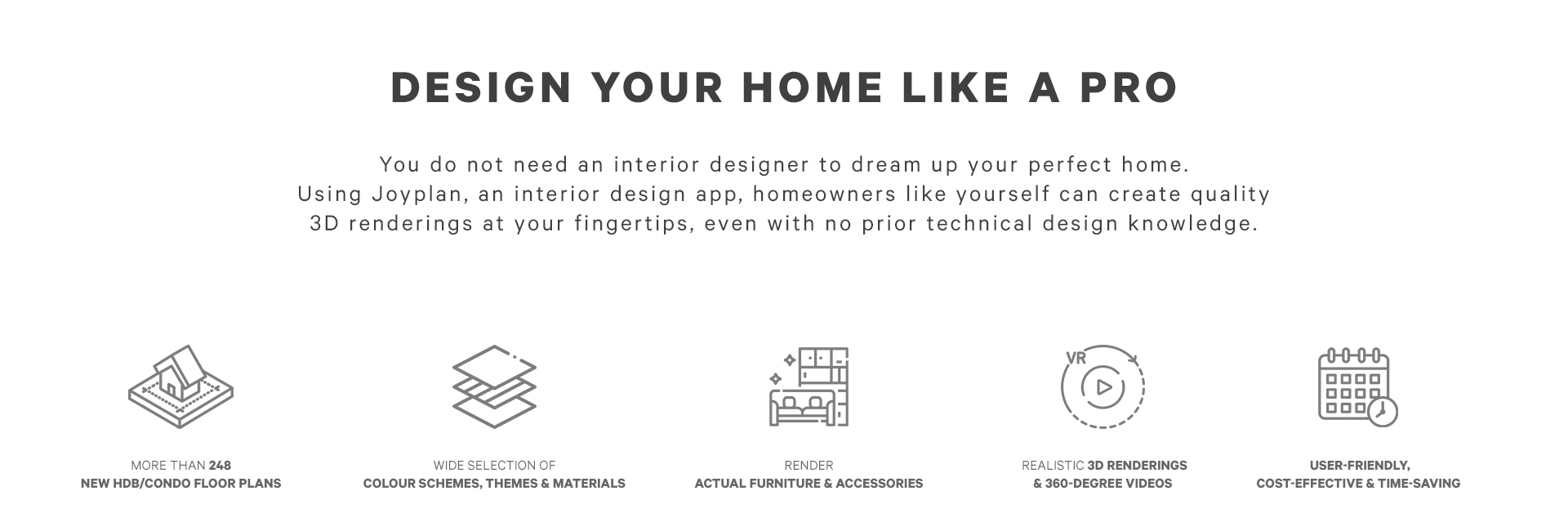
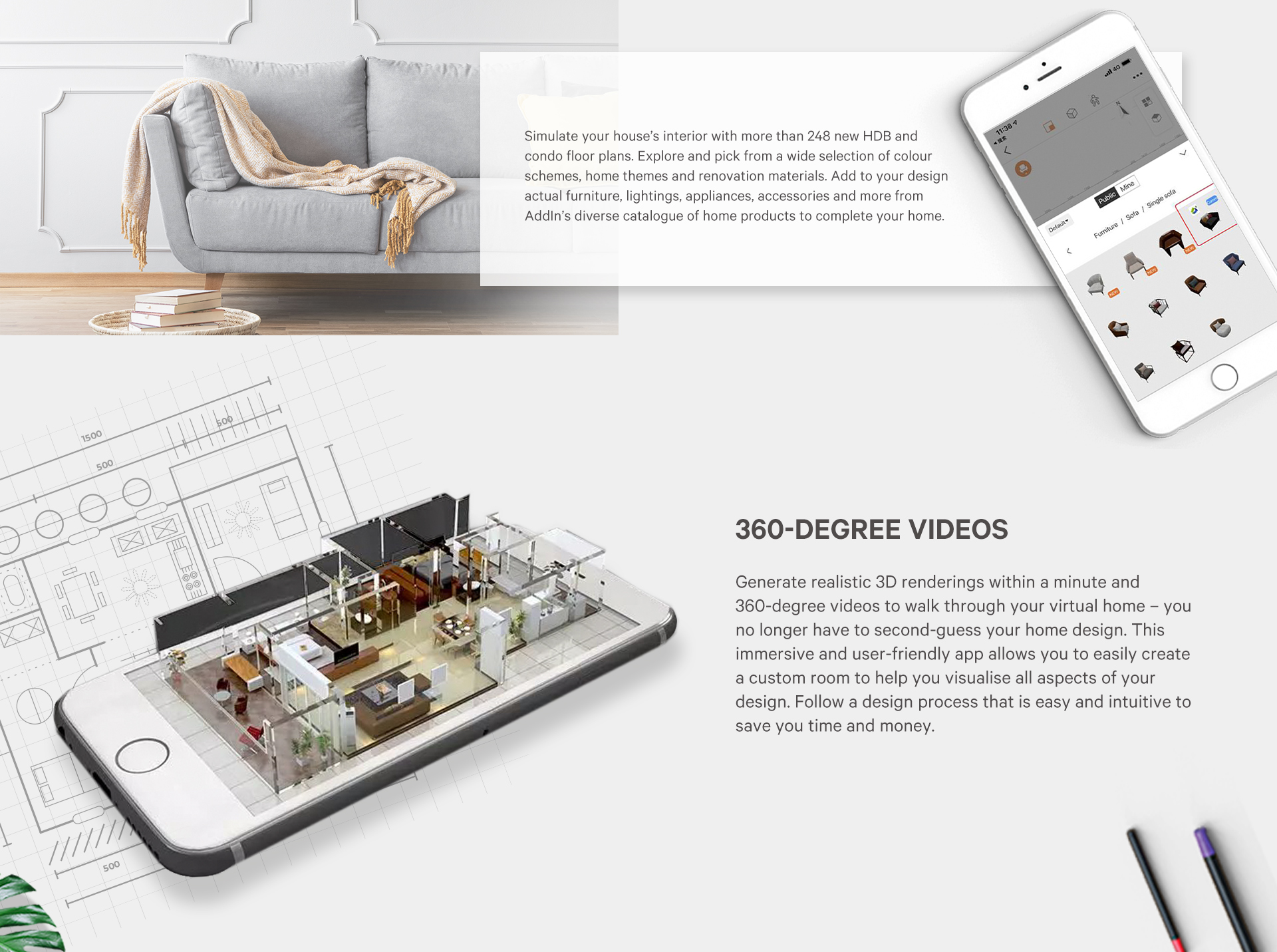
Space snapshot
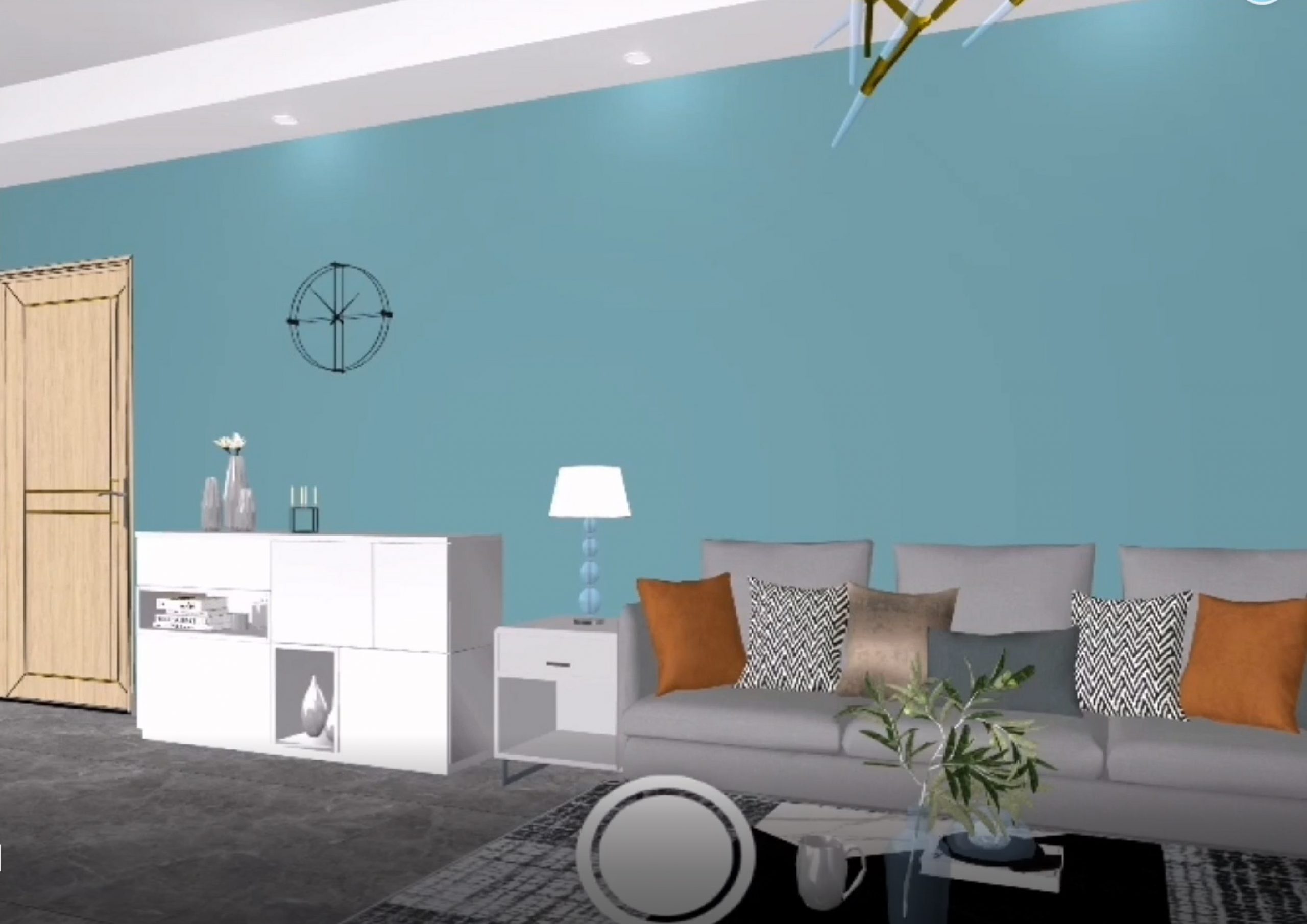
Learn how to take a rendering or snapshot of a room after furnishing and decorating the space.
Framing Final
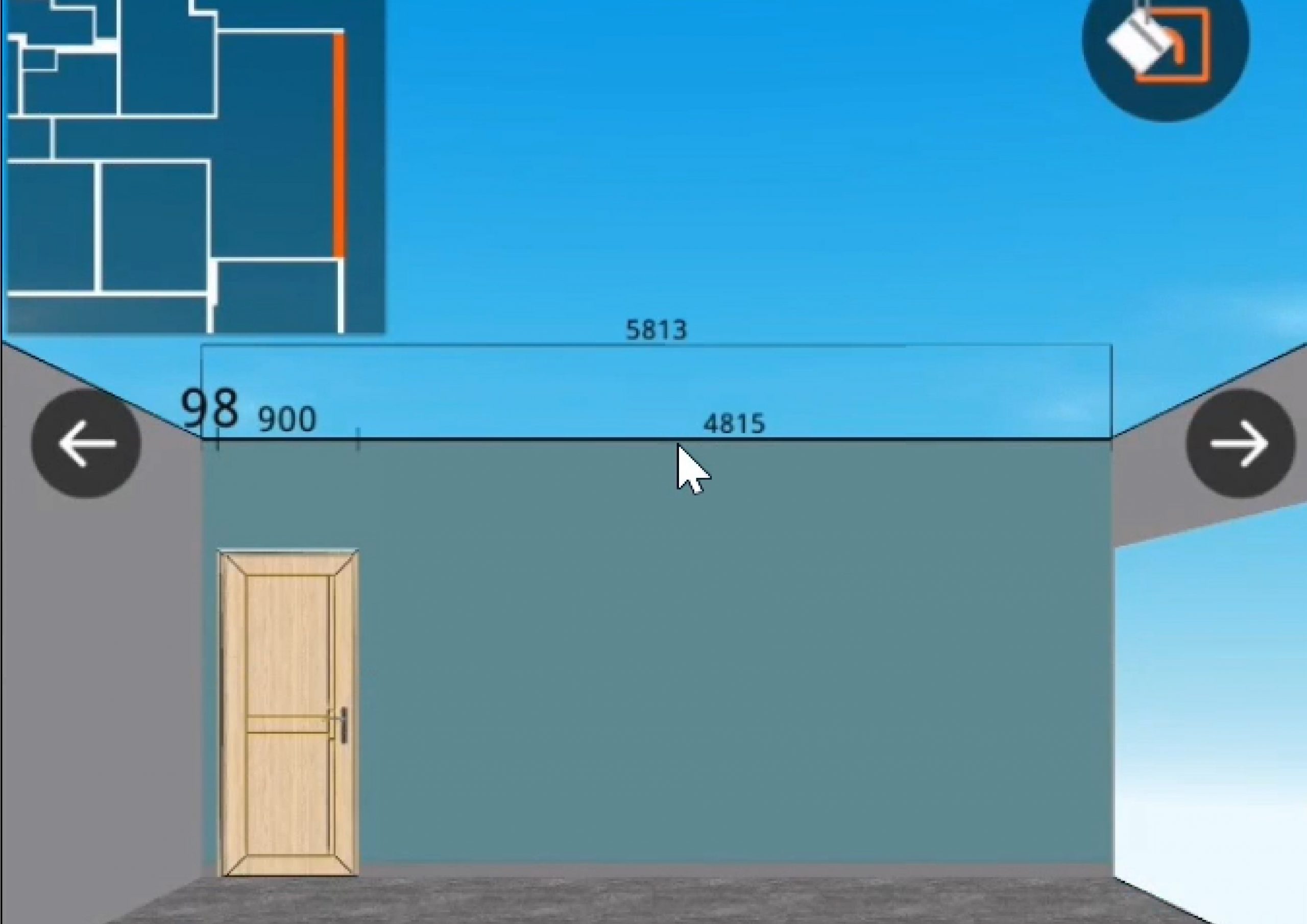
Learn how to set up frames in your floor plan to custom the design and dimension of floors, ceilings and walls. Add your preferred flooring, baseboard and wallpaper as desired, as well as add various lighting types to rooms. Also learn to project your floor plan in 3D
Furnishing Final
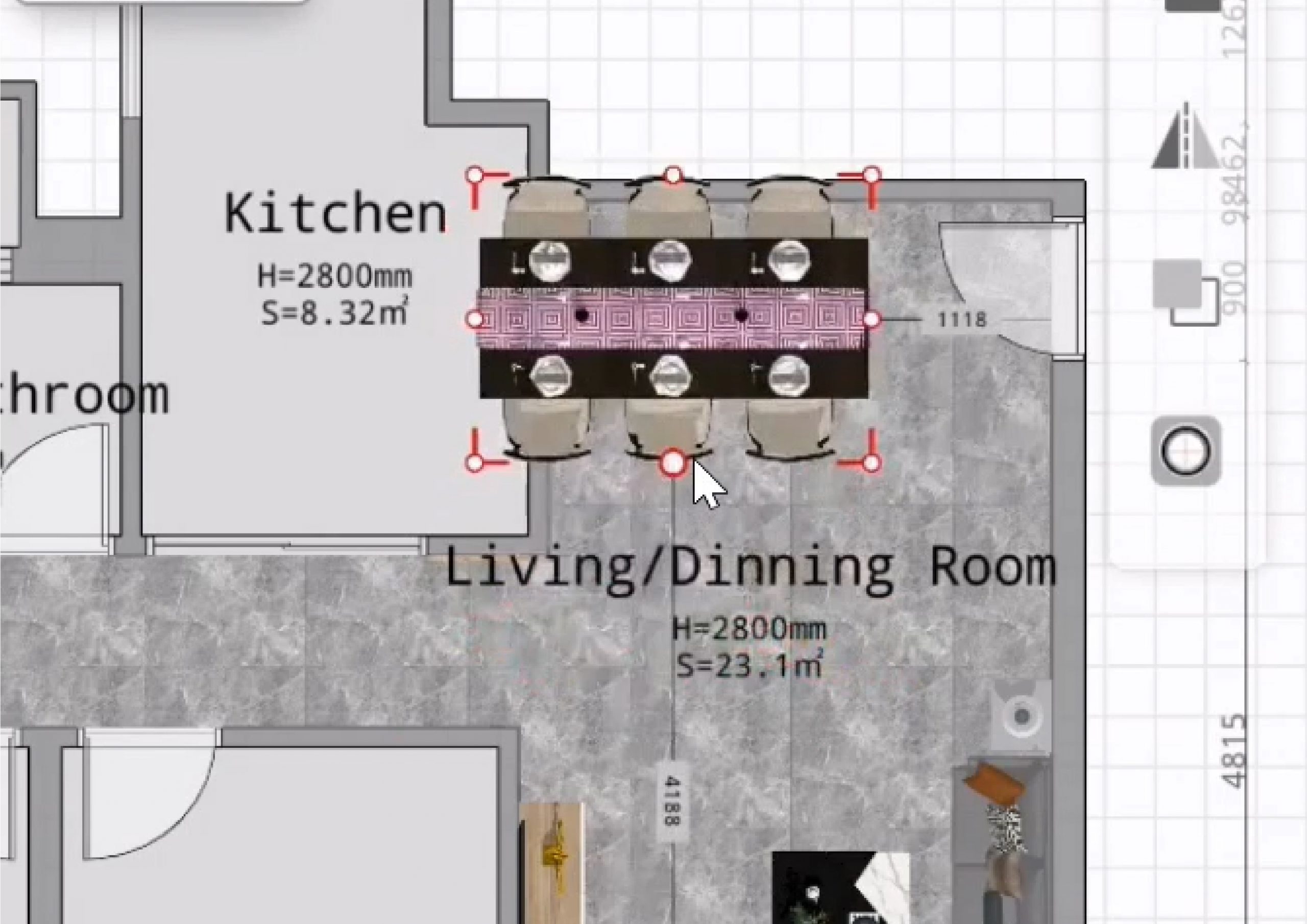
Learn how to furnish the space by accessing the furniture menu to add furniture as well as home décor for all room types. Learn how you can position them on the floor plan as desired and view the design in 3D mode.
Room Design
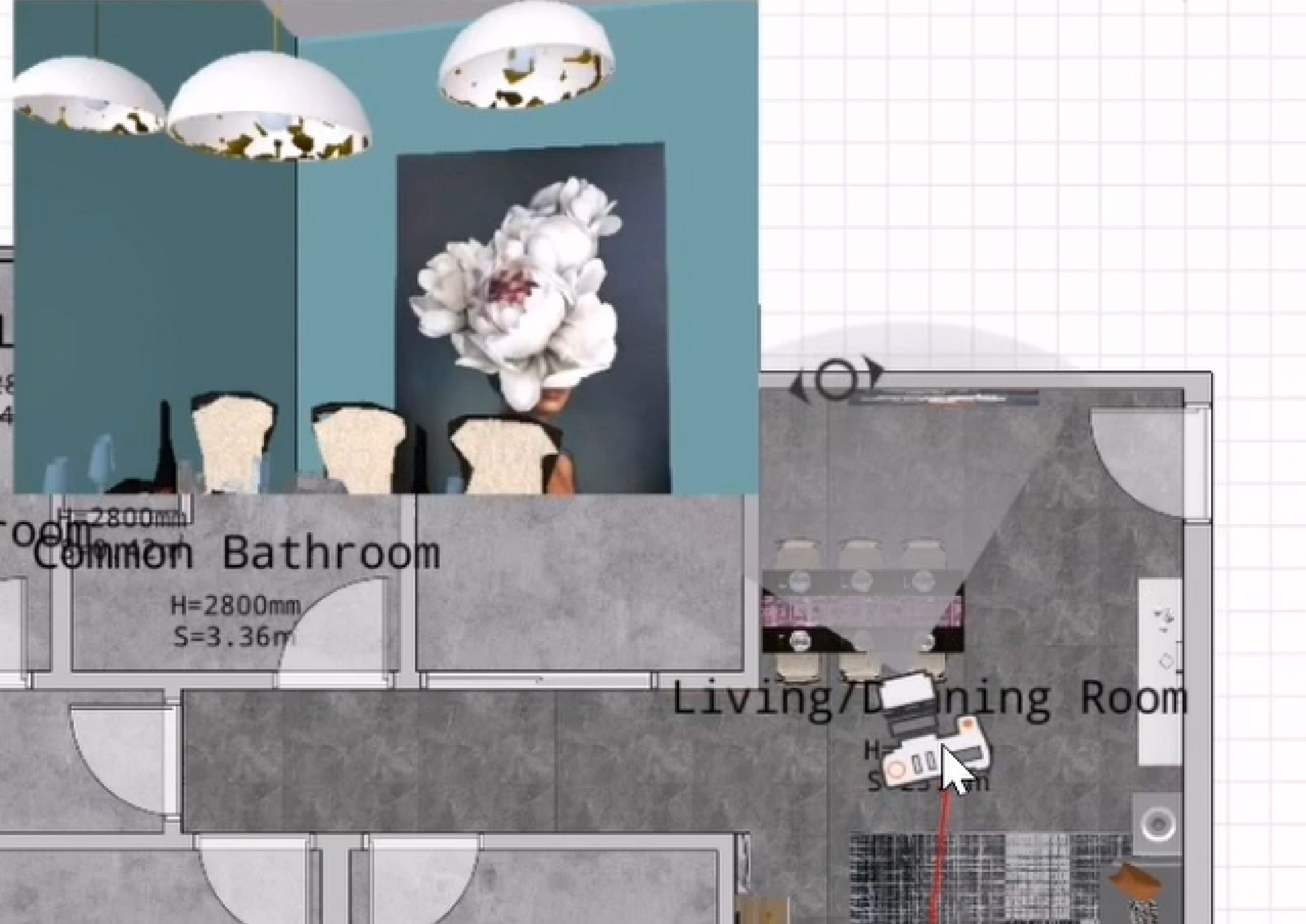
Learn how to design a room from scratch, including how to add walls with specified dimensions.


